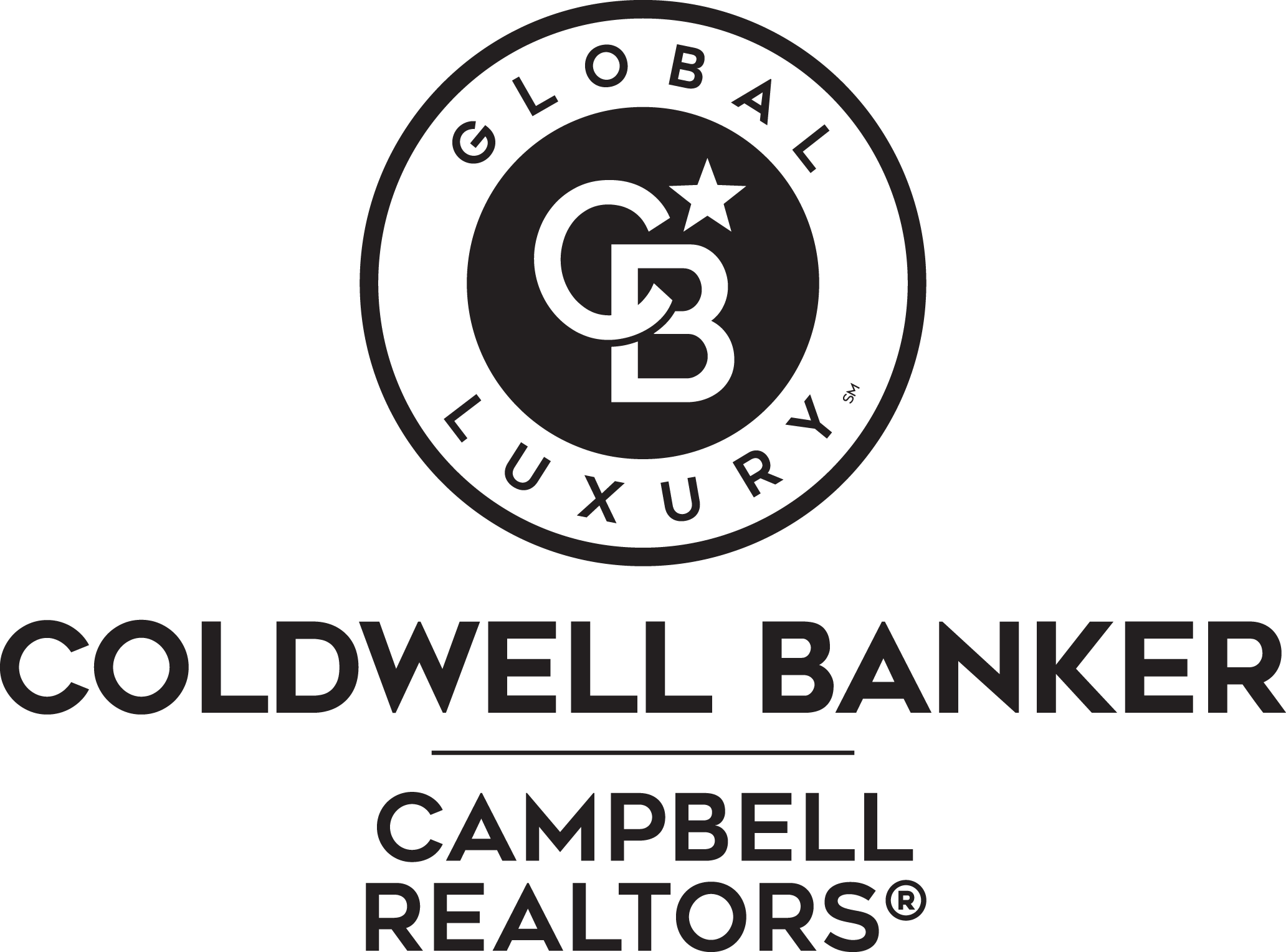Listing Courtesy of: CRMLS / Coldwell Banker Campbell Realtors / Alexis Kretchmer / Rob Marroche - Contact: 530-410-2328
2617 Arbor Drive Frazier Park, CA 93225
Active (179 Days)
MLS #:
OC25137578
Lot Size
10,004 SQFT
Type
Single-Family Home
Year Built
2006
Style
Mediterranean, Spanish, Custom
Views
Panoramic, Trees/Woods, Pasture, Meadow, Mountain(s)
School District
El Tejon Unified
County
Kern County
Listed By
Alexis Kretchmer, DRE #02254239 CA, Coldwell Banker Campbell Realtors, Contact: 530-410-2328
Rob Marroche, Coldwell Banker Campbell Realtors
Source
CRMLS
Last checked Dec 15 2025 at 8:35 AM GMT+0000
Interior Features
- Wet Bar
- Brick Walls
- Recessed Lighting
- Bar
- Unfurnished
- Loft
- Laundry: Inside
- Pantry
- Balcony
- Beamed Ceilings
- Tile Counters
- Laundry: See Remarks
- Laminate Counters
- Laundry: Propane Dryer Hookup
- Open Floorplan
- Ceiling Fan(s)
- Storage
- Cathedral Ceiling(s)
- High Ceilings
- Dishwasher
- Refrigerator
- Laundry: Stacked
- Laundry: Laundry Room
- Built-In Range
- Convection Oven
- Entrance Foyer
- Propane Water Heater
- Windows: Skylight(s)
- Propane Cooktop
- Propane Range
- Propane Oven
- Windows: Stained Glass
- Primary Suite
- Main Level Primary
Lot Information
- Back Yard
- Front Yard
- Yard
- Lawn
- Corner Lot
- Paved
- Near Park
Property Features
- Fireplace: Family Room
- Fireplace: Living Room
- Fireplace: Dining Room
- Fireplace: Wood Burning
- Fireplace: Primary Bedroom
Heating and Cooling
- Forced Air
- Combination
- See Remarks
- Fireplace(s)
- Dual
- Central Air
Pool Information
- Private
- Association
- Indoor
Homeowners Association Information
Exterior Features
- Roof: Composition
- Roof: Shingle
Utility Information
- Utilities: Propane, Phone Connected, Water Connected, Electricity Connected, Water Source: Public
- Sewer: Septic Tank, Septic Type Unknown
School Information
- Elementary School: Frazier Park
- Middle School: El Tejon
- High School: Frazier Mountain
Parking
- Driveway
- Garage
- On Site
- On Street
Listing Price History
Oct 07, 2025
Price Changed
$765,000
-3%
-$20,000
Jun 19, 2025
Listed
$785,000
-
-
Additional Information: Campbell Realtors | 530-410-2328
Disclaimer: Based on information from California Regional Multiple Listing Service, Inc. as of 2/22/23 10:28 and /or other sources. Display of MLS data is deemed reliable but is not guaranteed accurate by the MLS. The Broker/Agent providing the information contained herein may or may not have been the Listing and/or Selling Agent. The information being provided by Conejo Simi Moorpark Association of REALTORS® (“CSMAR”) is for the visitor's personal, non-commercial use and may not be used for any purpose other than to identify prospective properties visitor may be interested in purchasing. Any information relating to a property referenced on this web site comes from the Internet Data Exchange (“IDX”) program of CSMAR. This web site may reference real estate listing(s) held by a brokerage firm other than the broker and/or agent who owns this web site. Any information relating to a property, regardless of source, including but not limited to square footages and lot sizes, is deemed reliable.




Boasting 4 spacious bedrooms and 4 well-appointed bathrooms ~ The tax roll shows the property has 4 bedrooms, however the bedroom above the primary suite can be utilized as an additional bedroom. This residence offers approx. over 4,072 square feet of thoughtfully designed living space, set on a generous 10,004 square foot lot. The property also features a partially finished indoor pool which seller purchased as-is and never completed in addition to a full ADU with a separate entrance that can be locked off from the main property. As well as the four pedestal drop-down fans in the main living area to keep you cool in the summer and four wood burning fireplaces and two pellet stoves.
The expansive property provides ample room for outdoor recreation, along with plenty of parking for both residents and guests. With the coveted Pine Mountain Club community amenities, including Equestrian Center, Golf Course, Pool, Archery, Tennis & Pickleball Courts, Dog Park, Hiking Trails, Fern's Lake, RV Parking & Storage, Restaurant & Cafe, live music, yoga and so much more!
The home features an inviting patio just off the primary suite, offering the perfect spot to relax and immerse yourself in the breathtaking mountain views. Whether you’re enjoying a quiet morning or entertaining friends and family, this outdoor space is an ideal retreat.
With its timeless design, blending nostalgic charm with modern amenities, this home is an ideal sanctuary for those seeking both comfort and beauty. Whether you're looking for a luxurious primary residence, a serene seasonal escape, or a high-value investment property, this mountain gem offers the perfect balance of comfort, beauty, location craftsmanship and meticulous care.